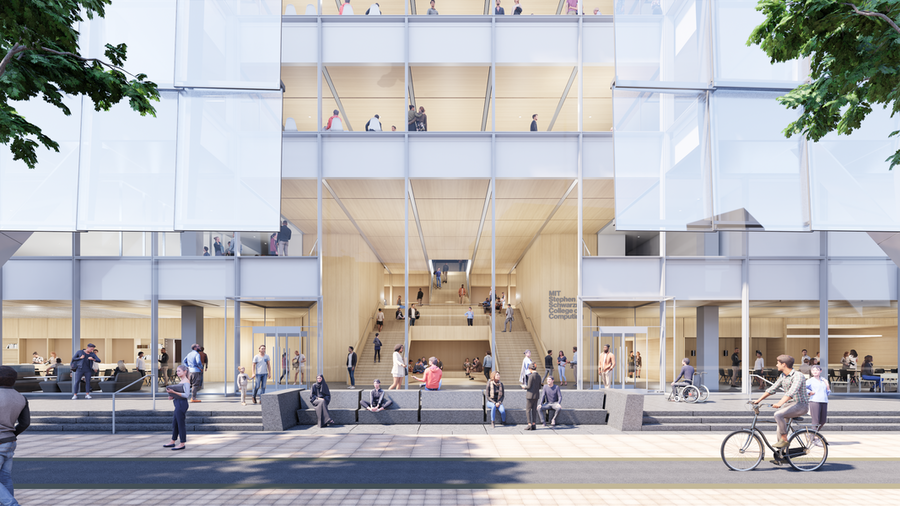Design progresses for MIT Schwarzman College of Computing building on Vassar Str
Source: Terri Park

Last fall, the MIT Stephen A. Schwarzman College of Computing embarked on a project to design and construct a new building on Vassar Street in Cambridge, at the former site of Building 44. Working with Skidmore, Owings & Merrill (SOM), the design for the new building is taking shape, with plans for the exterior façade now complete.
The proposed project will establish a home for the MIT Schwarzman College of Computing, providing state-of-the-art space for computing research and education. The building’s central location in the Vassar Street block between Main Street and Massachusetts Avenue will help form a new cluster of connectivity, and will enable the space to have a multifaceted role. The project has been reviewed extensively with city planning staff and will be presented to the Cambridge Planning Board for review and approval.
“The new building will serve as a hub for both disciplinary and interdisciplinary work in computing and collaboration at MIT. It will also contain inviting, community-oriented spaces where we can bring a mix of people together,” says Daniel Huttenlocher, dean of the MIT Schwarzman College of Computing. “The middle floors of the building are designed for research groups and other parts of the college, while the lower floors and an event space on the top floor are oriented towards the MIT community and others more broadly.”
As seen in architectural renderings, the building’s transparent and outward-looking design will give passersby a direct view into the first two floors. These floors will offer multiple convening areas for the campus community and the public to come in and engage with the college, including a 250-seat lecture hall, a suite of student spaces for project-based work and tutoring, a café, and a variety of seating options for studying and social interactions.
The exterior’s shingled-glass façade creates a visual cue that differentiates the lower floors from the upper section. Research space will be concentrated on four floors, to house 50 new and existing faculty members working in computing and their research groups, including faculty from schools across MIT. Collaborative research spaces will be spread throughout those floors, including gathering areas that facilitate spontaneous interactions.
The building will also support other college activities such as the MIT Quest for Intelligence, and will include space for visitors and visiting scholars, as well as administrative areas. In addition, spaces in the building will accommodate cross-cutting areas of the college, currently the Social and Ethical Responsibilities of Computing and the Common Ground for Computing Education.
An event space and an outdoor terrace are planned for the top floor of the building, which will offer views of the entire MIT campus, into Boston’s Back Bay, and portions of the Boston skyline.
Throughout the design process, the project team has made access and sustainability priorities and is aiming for a minimum of Leadership in Energy and Environmental Design (LEED) Gold certification for building and construction. Toward that goal, the south-facing side of the building will feature a double-skin façade constructed from state-of-the-art interlocking glass units that create a deep sealed cavity — a design solution that is expected to reduce energy consumption by approximately 27 percent over baseline double glazing units, providing greater improvement than a typical façade.
“It is part of a holistic vision for sustainability,” says Colin Koop, SOM design partner. “We will monitor the entire process of creating this building with embodied carbon tracking, and when the building is complete, it will include on-site stormwater management, resiliency against flooding, a large green roof, efficient heating and cooling, and more.” Other features and goals will include elevators placed by the main entrance to increase visibility and accessibility to patrons entering the building and fixtures that will reduce indoor potable water usage by 36.7 percent from the Environmental Protection Agency baseline.
The overall design process is slated to wrap up this coming fall. To prepare for the start of full construction, which is anticipated to begin this summer, several research and education teams occupying Building 44 were relocated within existing campus buildings last year and have been operating successfully from those locations since. In addition, enabling work on the site was initiated last spring. The project now is in the final stages of preparation, with the removal of Building 44 having taken place last September and relocation of utilities almost done. The building is planned for completion by summer 2023.
| }
|